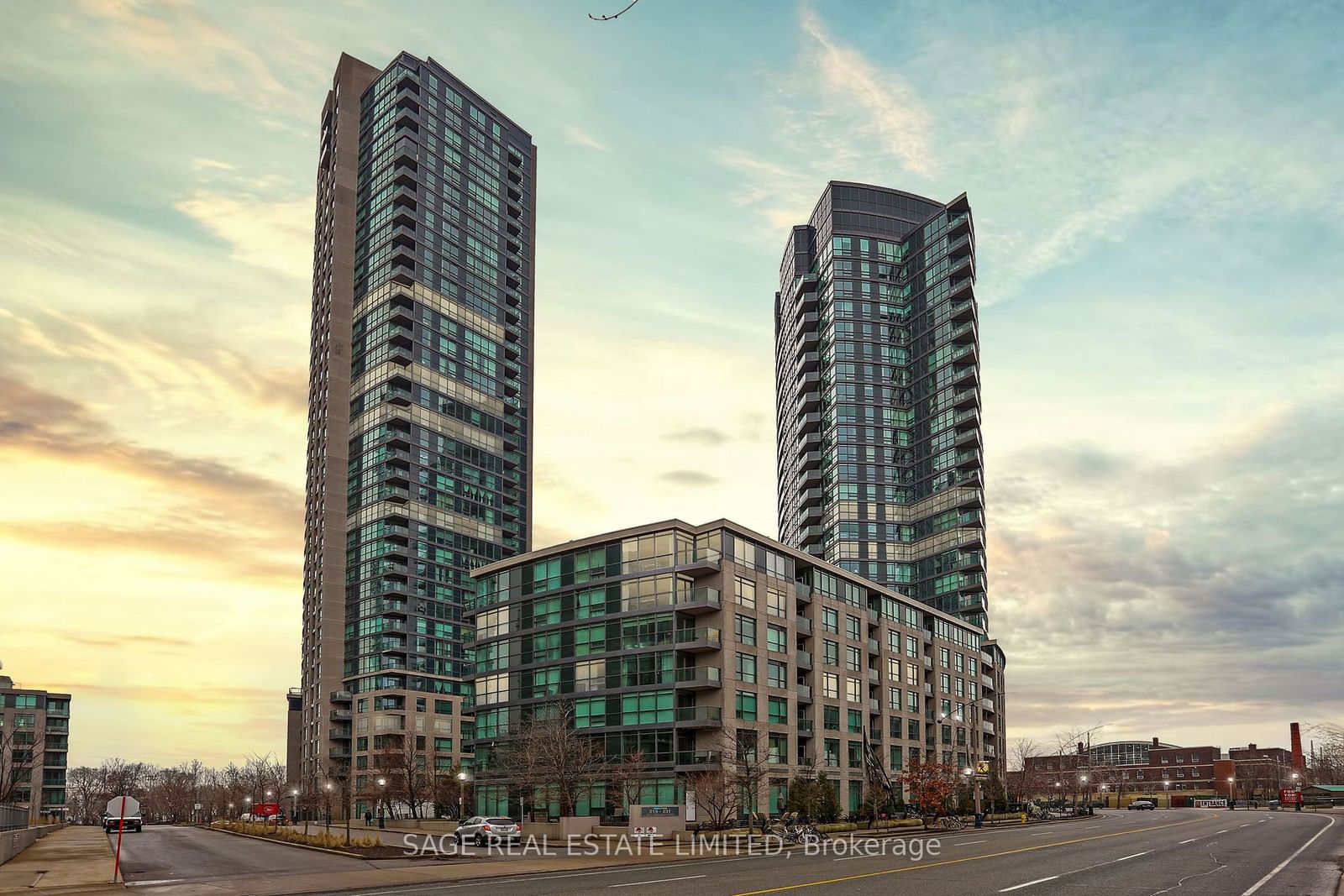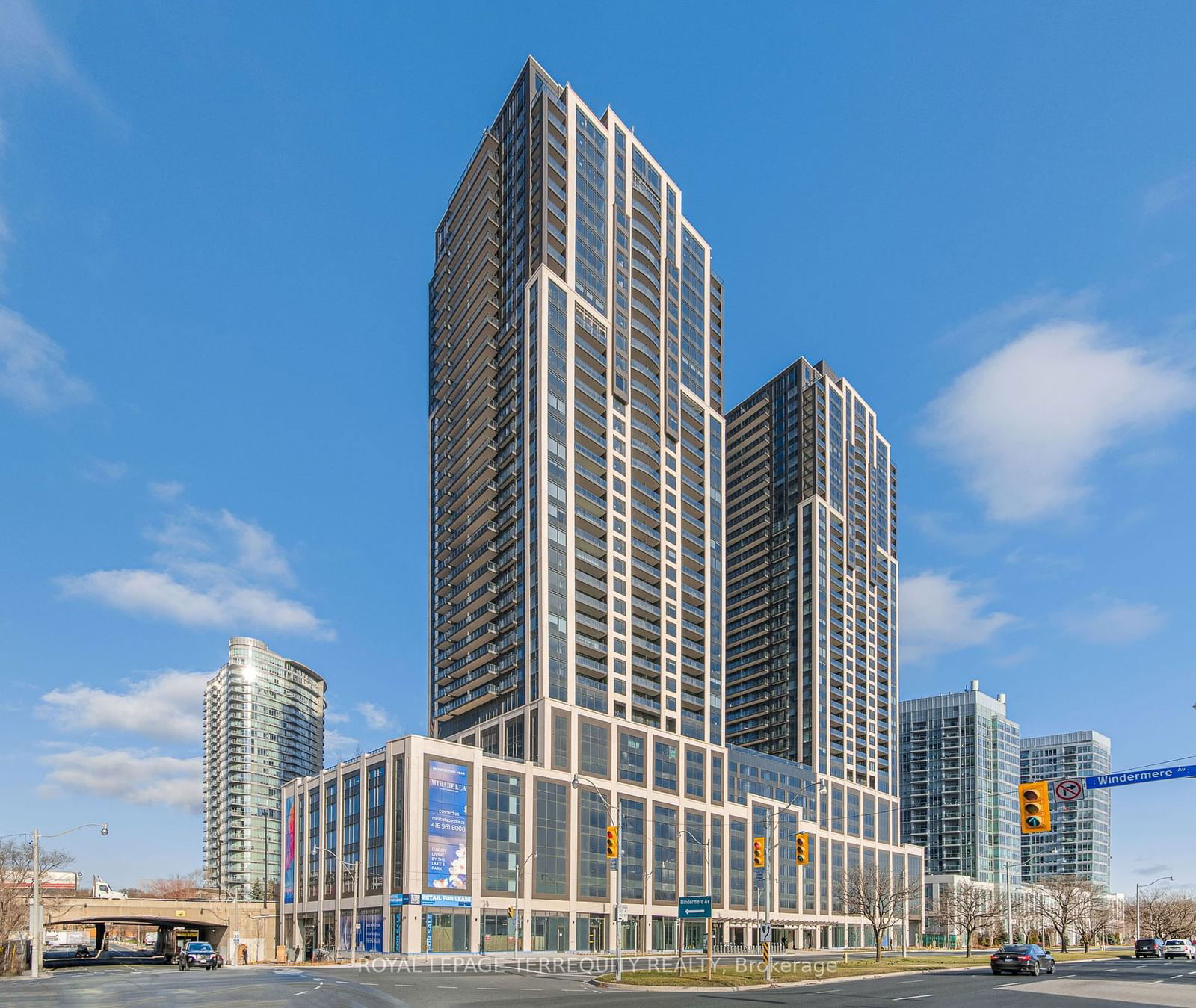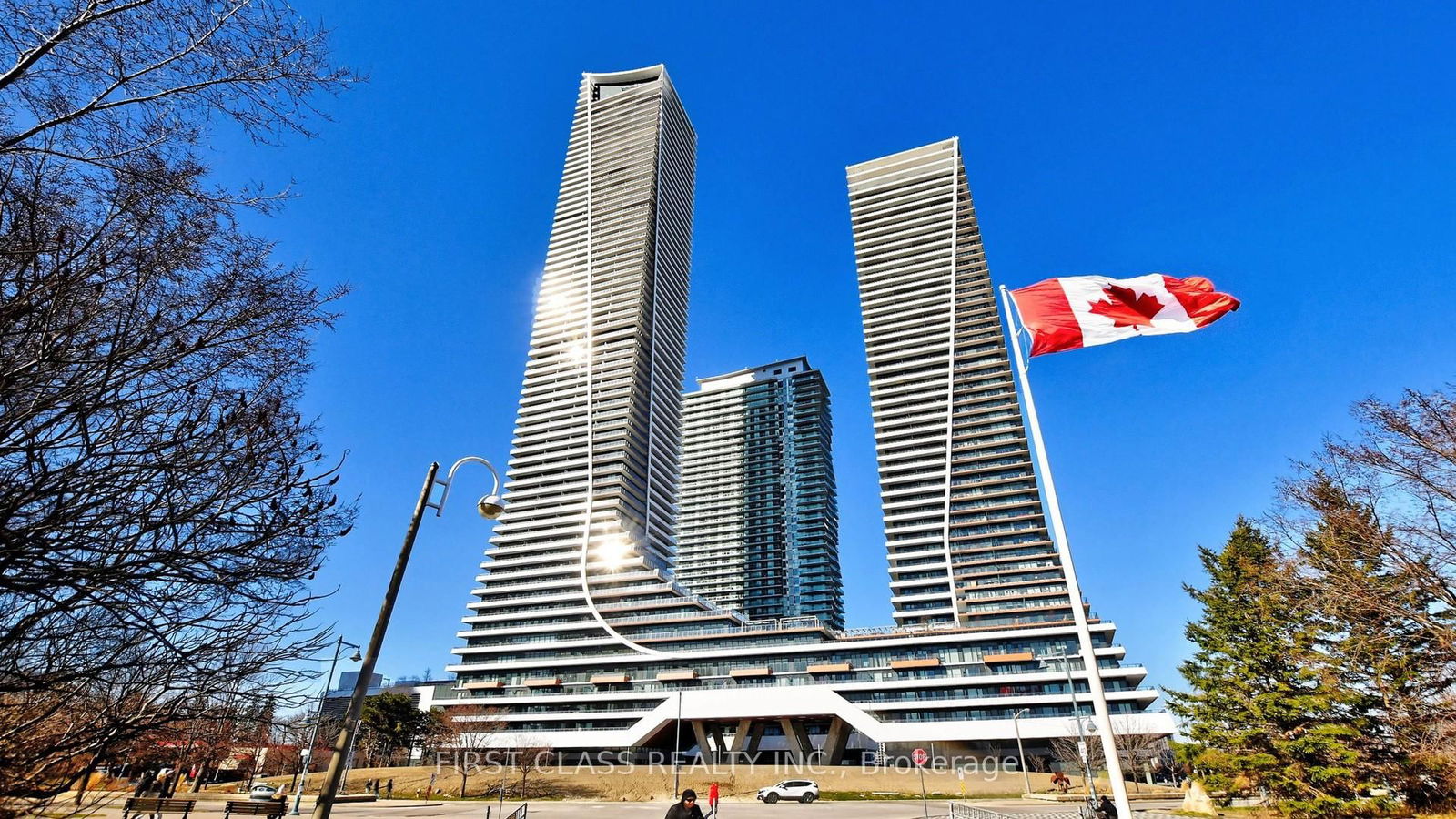Overview
-
Property Type
Condo Apt, Apartment
-
Bedrooms
2
-
Bathrooms
2
-
Square Feet
800-899
-
Exposure
South East
-
Total Parking
1 Underground Garage
-
Maintenance
$762
-
Taxes
$4,242.30 (2025)
-
Balcony
Open
Property Description
Property description for 916-30 Shore Breeze Drive, Toronto
Property History
Property history for 916-30 Shore Breeze Drive, Toronto
This property has been sold 1 time before. Create your free account to explore sold prices, detailed property history, and more insider data.
Estimated price
Schools
Create your free account to explore schools near 916-30 Shore Breeze Drive, Toronto.
Neighbourhood Amenities & Points of Interest
Find amenities near 916-30 Shore Breeze Drive, Toronto
There are no amenities available for this property at the moment.
Local Real Estate Price Trends for Condo Apt in Mimico
Active listings
Average Selling Price of a Condo Apt
August 2025
$703,454
Last 3 Months
$732,025
Last 12 Months
$722,890
August 2024
$716,786
Last 3 Months LY
$764,333
Last 12 Months LY
$771,636
Change
Change
Change
Historical Average Selling Price of a Condo Apt in Mimico
Average Selling Price
3 years ago
$761,195
Average Selling Price
5 years ago
$683,882
Average Selling Price
10 years ago
$447,934
Change
Change
Change
Number of Condo Apt Sold
August 2025
38
Last 3 Months
39
Last 12 Months
41
August 2024
49
Last 3 Months LY
43
Last 12 Months LY
45
Change
Change
Change
How many days Condo Apt takes to sell (DOM)
August 2025
42
Last 3 Months
37
Last 12 Months
36
August 2024
35
Last 3 Months LY
32
Last 12 Months LY
30
Change
Change
Change
Average Selling price
Inventory Graph
Mortgage Calculator
This data is for informational purposes only.
|
Mortgage Payment per month |
|
|
Principal Amount |
Interest |
|
Total Payable |
Amortization |
Closing Cost Calculator
This data is for informational purposes only.
* A down payment of less than 20% is permitted only for first-time home buyers purchasing their principal residence. The minimum down payment required is 5% for the portion of the purchase price up to $500,000, and 10% for the portion between $500,000 and $1,500,000. For properties priced over $1,500,000, a minimum down payment of 20% is required.








































































